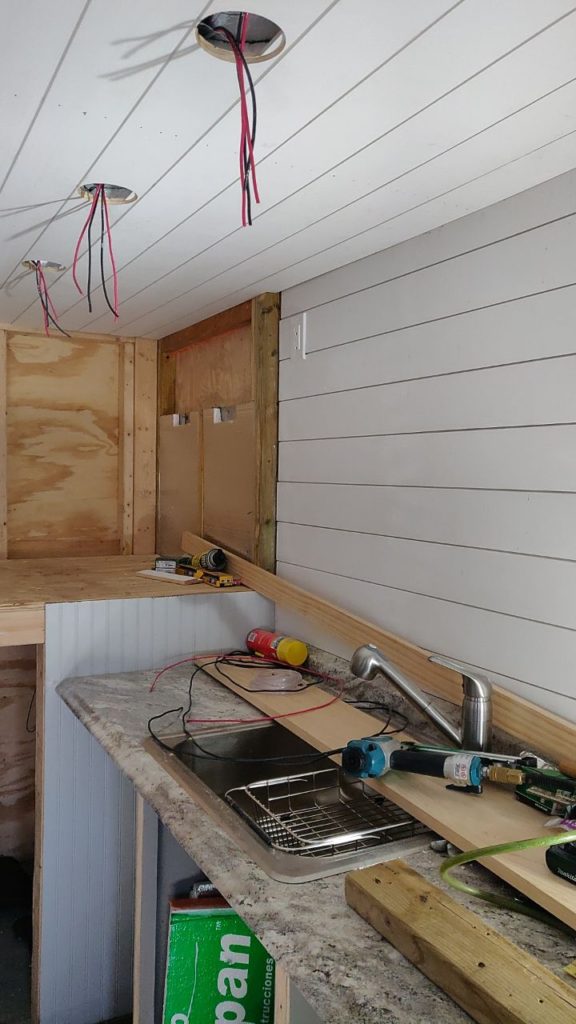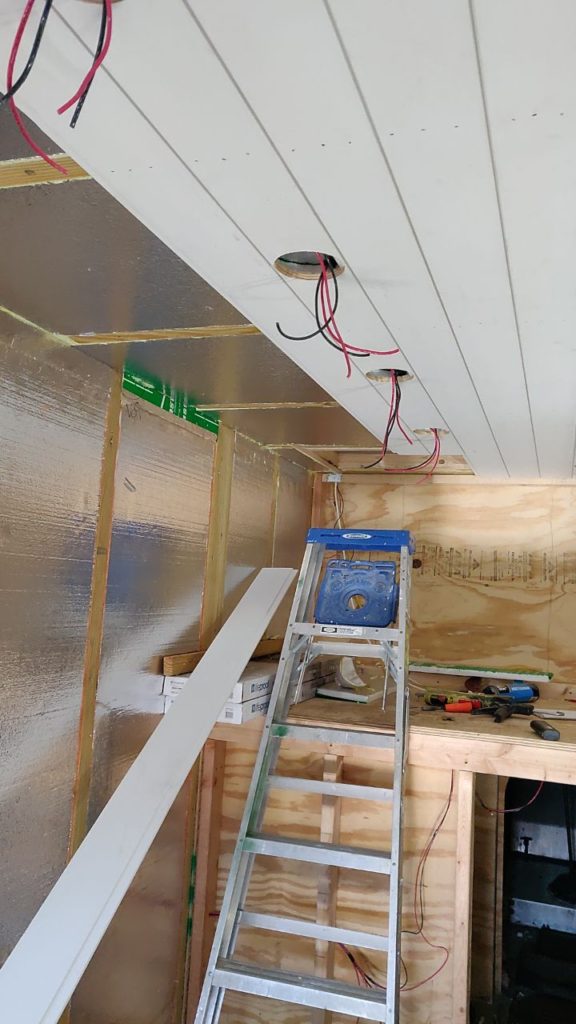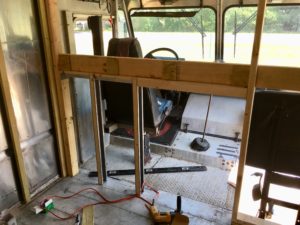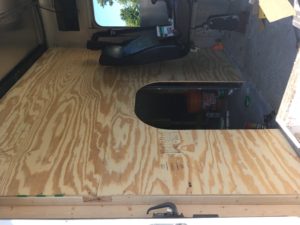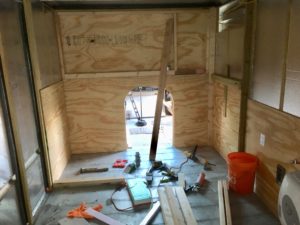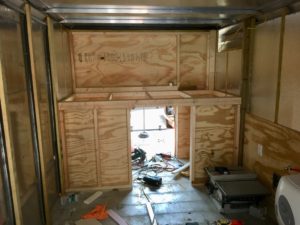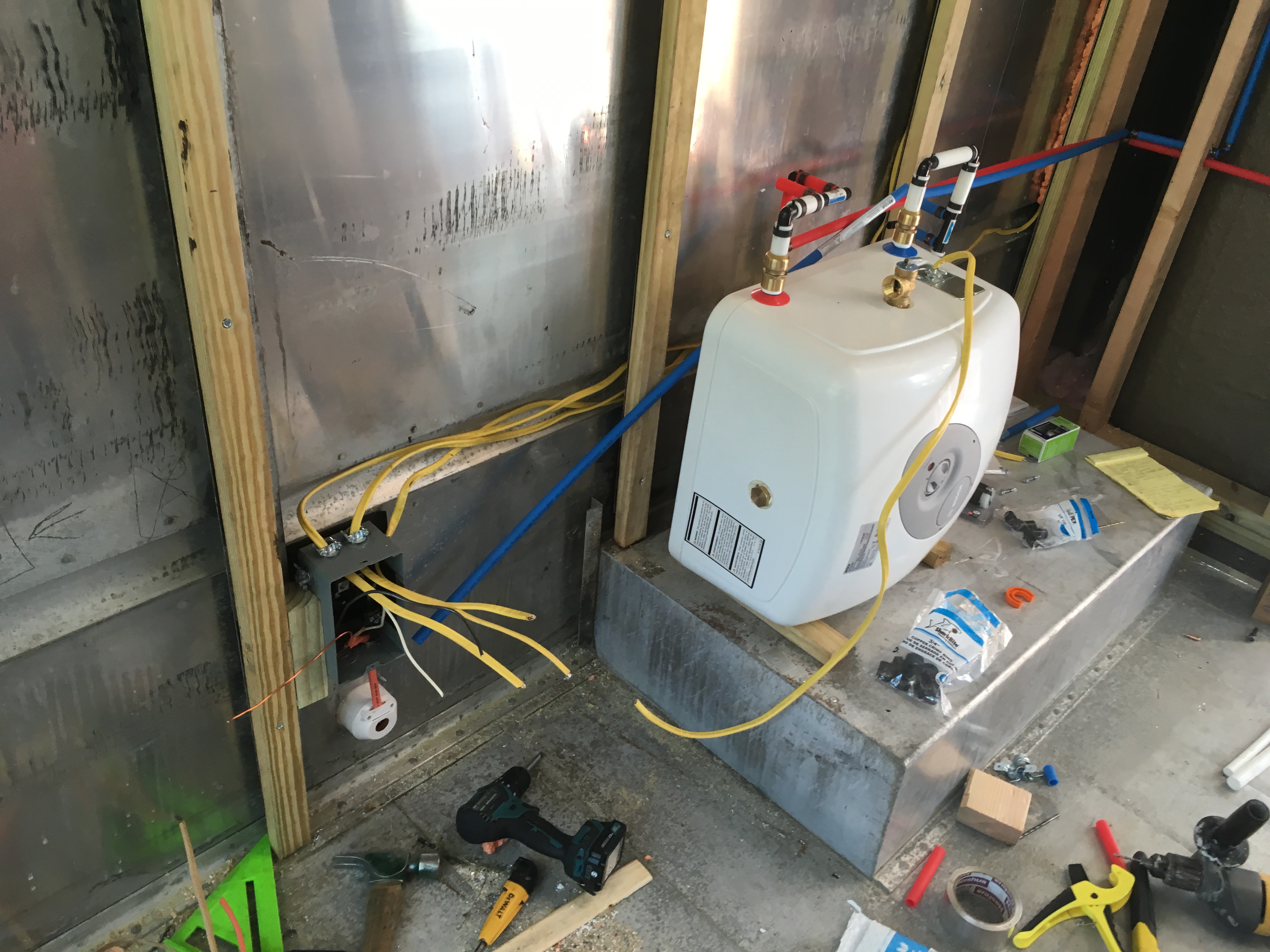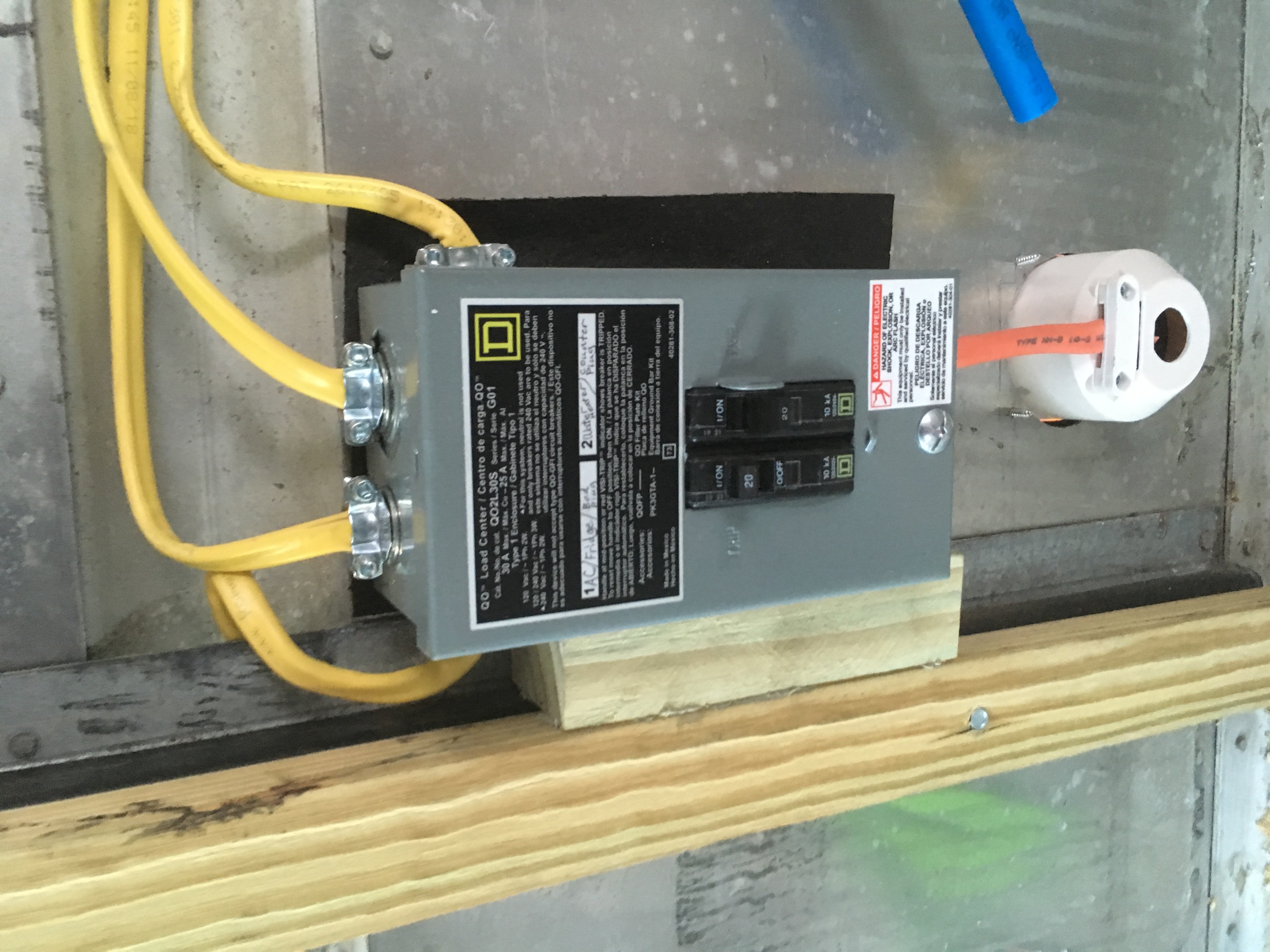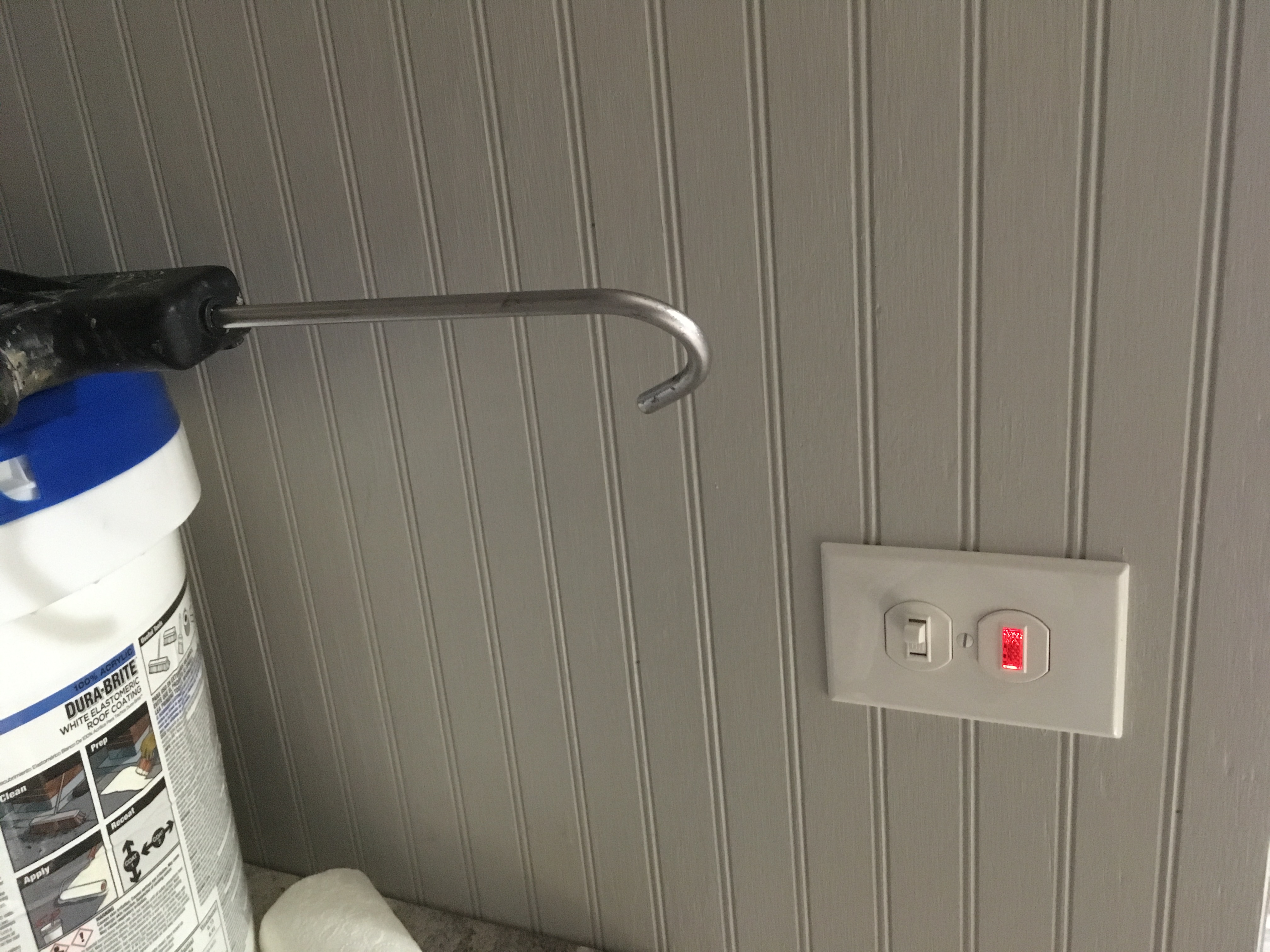I am writing this blog for fun and hoping that it will provide some entertainment. But the practical reasons for owning a home on wheels should not be understated. I believe the oppressive corruption-19 restrictions currently being enforced in various places will encourage the vandwelling lifestyle as a way to escape to areas of greater freedom and opportunity. When lockdowns ruin the job market in one area of the country it’s easy to pick up and go someplace better if your home is mobile. There are also a lot of companies now allowing employees to work online, so why not work form your laptop while exploring the countryside in a tiny home?
I have been making slow and steady progress on my project. I may not post that often and perhaps my post aren’t as detailed as they could be. But my primary purpose in funding this site and documenting this project is to encourage others to consider doing this kinda thing themselves. I think the philosophy behind vandwelling now makes even more sense considering how destabilized the world has become in the last year. If rioters decide to loot and burn down the neighborhood, a vandweller can simply drive away with all of his/her possessions. A heavy conventional house with a cement foundation firmly attached to the earth cannot be picked up and moved during hurricane season or taken up to higher ground during a flood.
Although full time van life isn’t practical for everyone. Having the option to start the engine and go for the sake of recreation or emergency makes sense, even if you live most of the time in an earth anchored house. During this plandemic I’ve seen whole families move to their vacation homes in rural areas to live full time. They are either trying to get away from tyrannical lockdowns in other areas or they feel safer away from the city. In order to accommodate extended family you will often see several RVs and camper trailers parked at those second homes.
The great thing about the American Republic is that it is made up of many states, each having different ideas about how to live and enjoy life. In a republic, minority groups (or individual states) retain their rights against the will of a dominate majority (or the few who hold centralized power). In the case of a direct democracy or (the dominate centralized power of a few) a majority can tyrannically impose their ideas or laws onto everyone else against their will. At least for now, Americans have the freedom to choose what state to live in. And individual states decide what laws their citizenry will live under, either in agreement or opposition to centralized power in Washington. Let’s hope that never changes.
“Crucial to understanding federalism in modern day America is the concept of mobility, or ‘the ability to vote with your feet.’ If you don’t support the death penalty and citizens packing a pistol – don’t come to Texas. If you don’t like medicinal marijuana and gay marriage, don’t move to California.”
~Rick Perry

